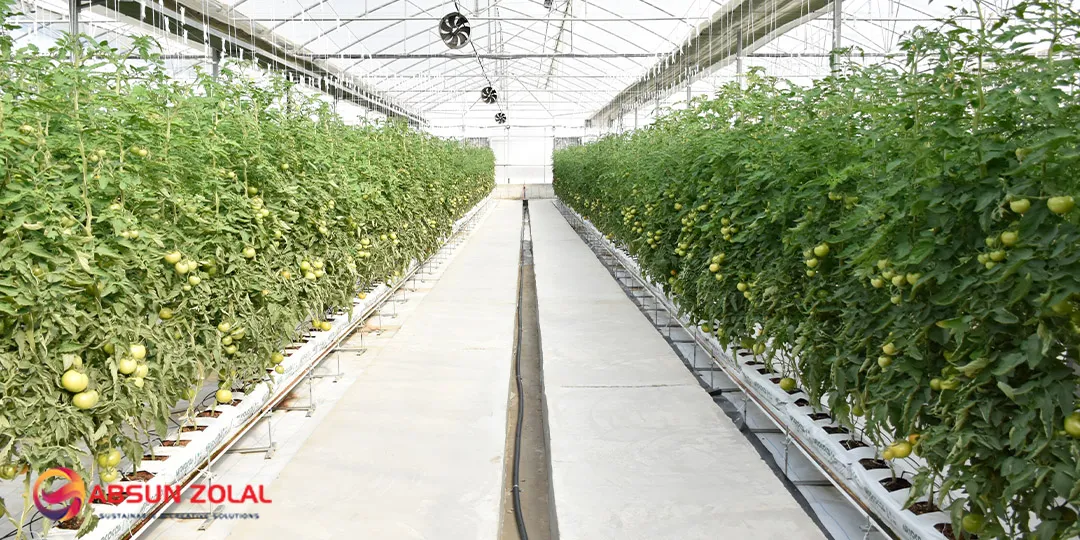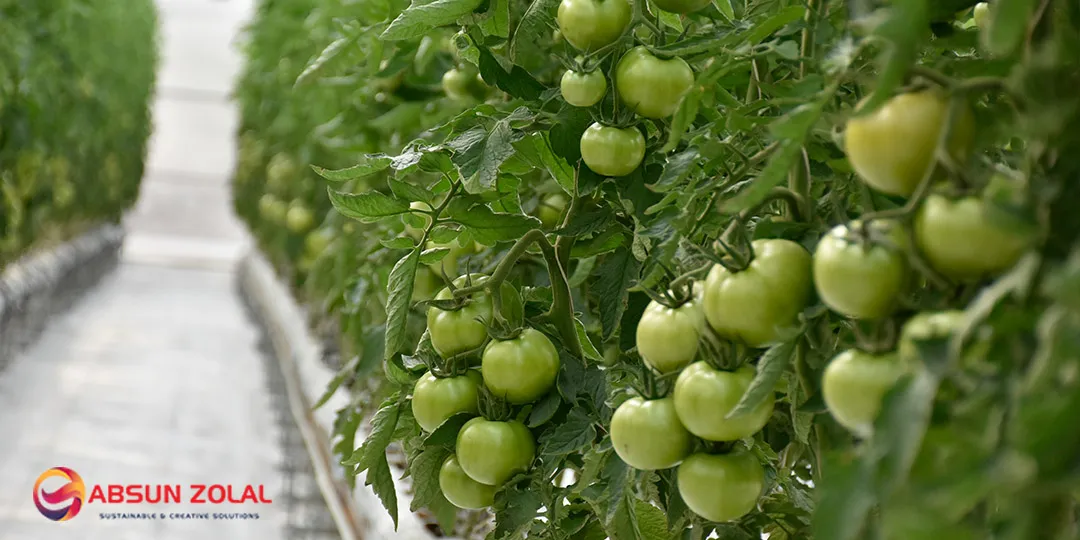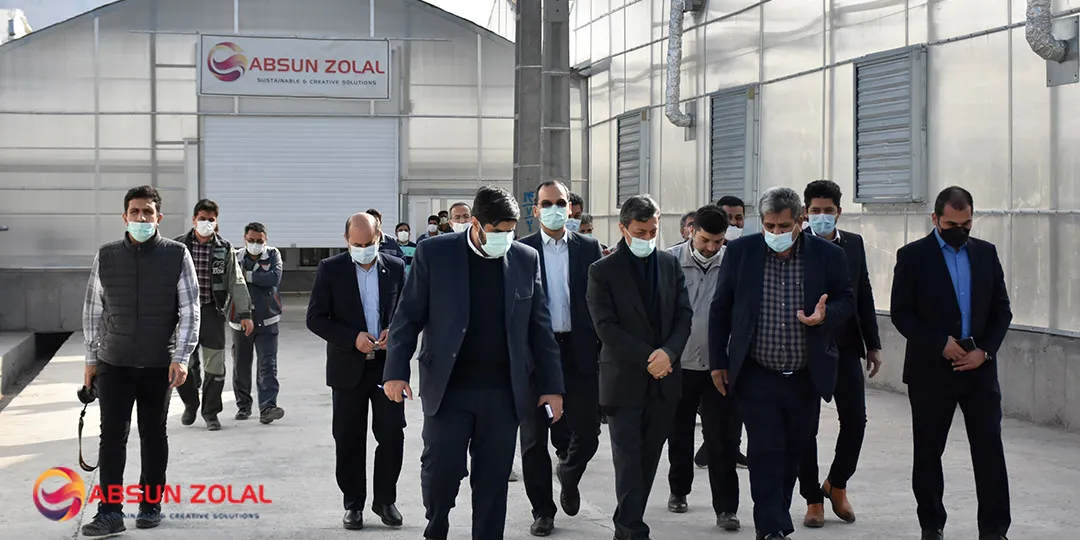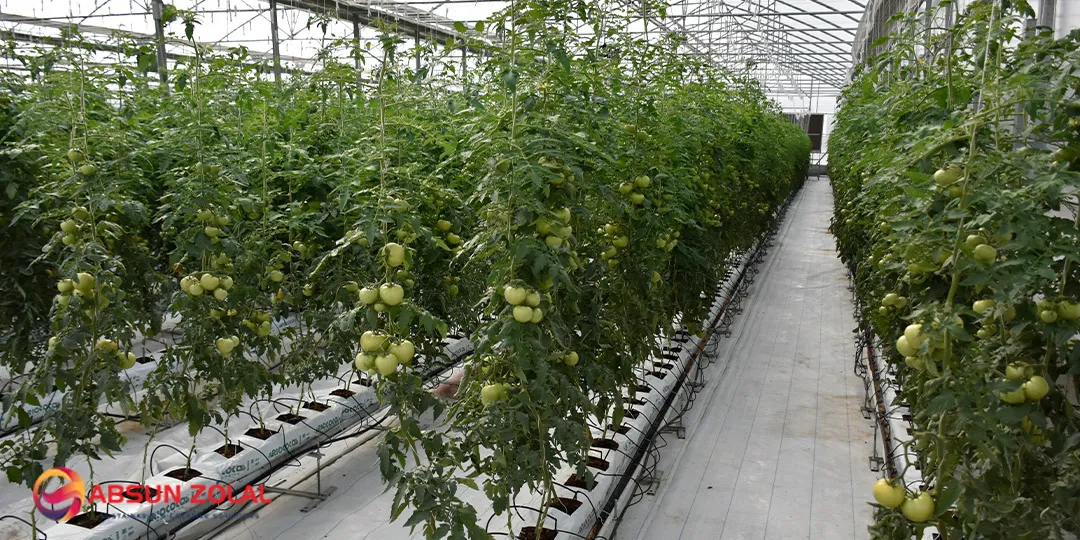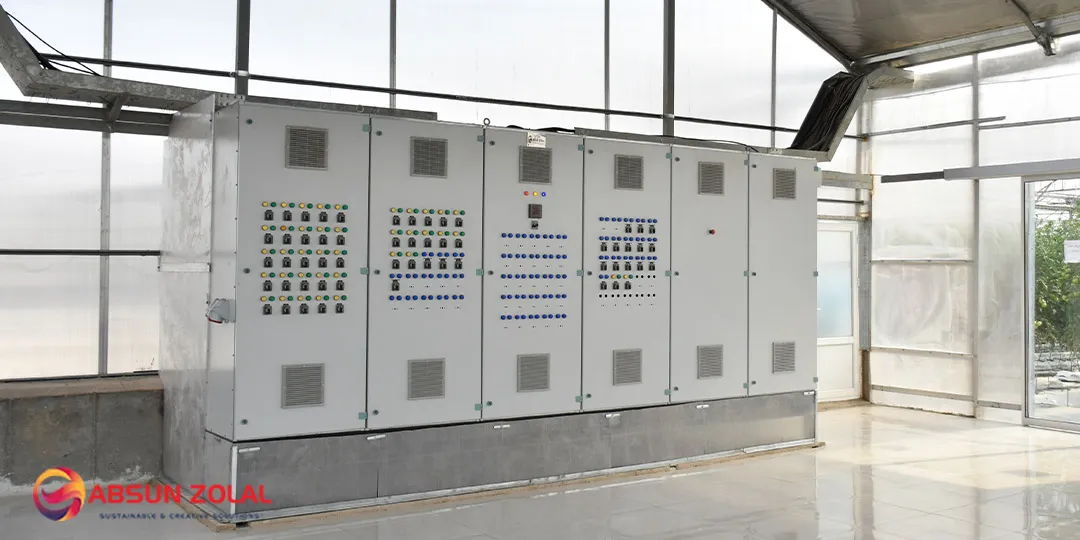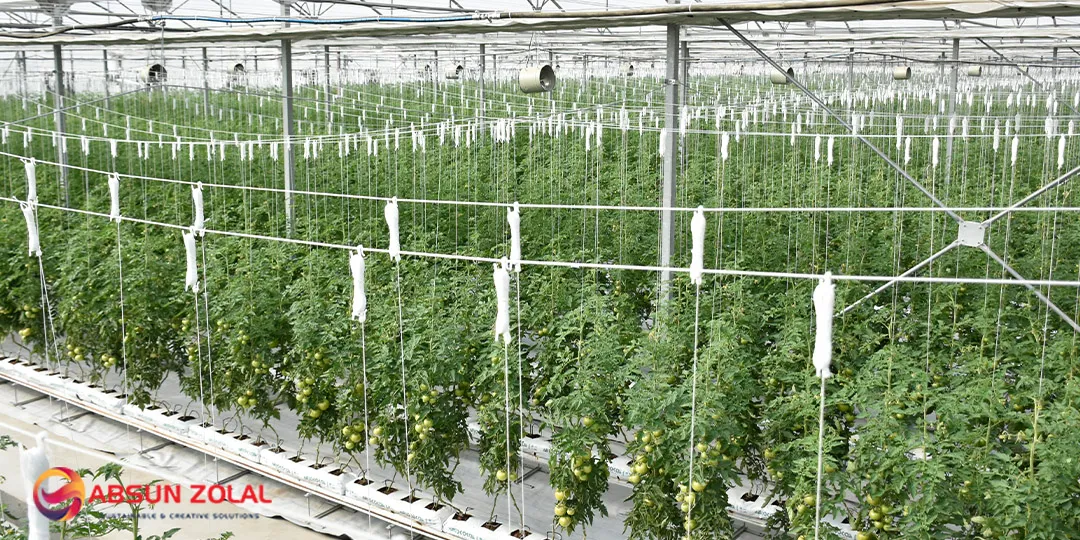Sirjan Bonyad Co.

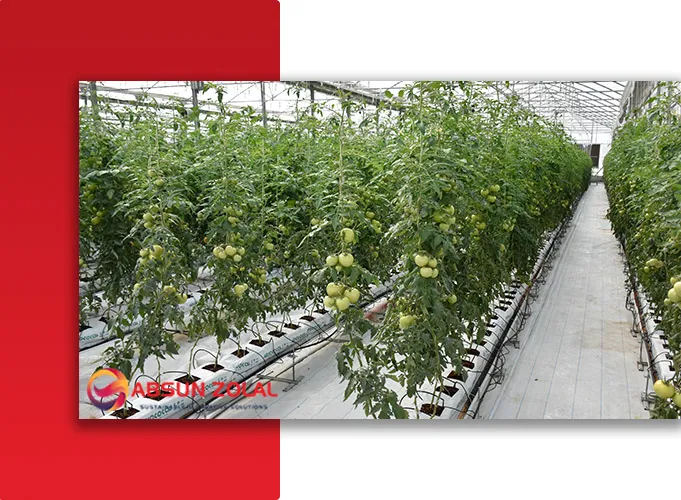
- Subjrct: 5Hectares Of Hydroponic
Green Houses - Capacity: 1,750 Tons Of Tomatoes For
Export - Location: Fars-Marvdasht-Seydan
About project
The Sidan Greenhouse project in Fars province with an area of 50,000 square meters (five hectares) is being implemented by the order of Sirjan Foundation Agricultural Company. The number of separate halls is five. The halls are located next to each other. DP are connected to each other and greenhouse monitoring are placed in these rooms and there is a 10 meter street between them.
The number of greenhouse halls
And after these three greenhouses, the collection of water tanks for filtration and reverse osmosis (RO) systems is placed, and after that, the technical hall has been designed and executed. Inside it, 107 cubic meter tanks are placed for water storage, water isothermal. In the same way, hydroponic feeding machines and fertilizer tanks, which are mixed by Ritec feeding machine and based on the formula of the required nutrients, are mixed and injected into the lines connected to Ritec machines and delivered to the plants in greenhouses.
Cultivation bed system
Cultivation bed system in general and in phase one which includes five hectares. 30,000 meters of gutters (cultivation bed) and 30,000 groves of one meter length, where four plants are planted in each grove, and the cultivation beds are placed on bases that can be adjusted in height. Water 120 thousand plants at the same time.
After the mechanical hall, the technical hall, the administrative department and the cold house of the project are located, and then there are 2 more halls or two more greenhouses. In such a way that the harvested product is packed at the project site and placed inside the cold house, and finally from It is loaded there and enters the consumption markets. The design of the greenhouse is such that all the processes of planting, planting, harvesting, grading, packaging and storage are done at the project site.
And this is one of the most complete greenhouses currently in the country, which was designed and engineered by the engineers of Absan Zalal Middle East Technical Engineering Company.
In general, this greenhouse design in terms of structure and framing has not exceeded a general law and greenhouse construction standards and is in accordance with the standards of the world such as the European CEN standard, which is based on the principles and requirements of mechanical resistance, stability, repairability and durability. It specifies for the design and construction of greenhouse structures for the commercial and professional production of plants and agricultural products, and the American ASAE standard, which deals with ventilation, cooling, heating and humidification of greenhouses, has been established, and among the types of greenhouse designs (such as Venlo , Quonset, Circular and Gothic) has put Gothic design on its agenda.
Because expert experts and consultants emphasize that resistance and loadability include:
Dead loads and live loads and wind load and snow load applied to the structure are more in Gothic structures.
On the other hand, Gothic design is inspired by classical designs or church designs, where all the components are in their place and give the viewer a familiar feeling, and the viewer visually communicates with this arrangement quickly and unconsciously.
And on the other hand, the design of these greenhouses is being implemented considering the environmental conditions and plant needs and considering them in the greenhouse space.
The technical specifications of these structures are as follows:
- The length of each span or opening is 50 meters
- The width of each span is 6.9 meters
- The overall length or width of the greenhouse is a multiple of 9.6 meters.
- The distance of the columns from each other on the sides and in some middle parts is 2.5 meters
- The distance between the middle columns is 5 meters, that is, the layout is two and a half and five meters.
- The distance between the arches of the roof is 2.5 meters, which equals 2.5 and 5 meters
- 60 mm bow tubes
- 50 mm crop bar tubes
- Supporter tubes 32 mm
- Columns with galvanized pipe with a thickness of 2.5 mm
- Gutters are galvanized with a thickness of 2 mm
- Hooks and shock absorbers in the front and back of spans from galvanized pipe 60
- X-beams inside the hall from galvanized pipe 32
- Corner braces from 4 to 8 galvanized cans
- Load bars and rhombic shock absorbers on electric valves in the crown of the greenhouse from galvanized pipe 25
- Covering the ceiling with three layers of UV 10 film
- 8 mm polycarbonate body cover
- Windows on the electric crown with an opening height of 1 meter and with an anti-insect net
- Roll-up on the pad wall with anti-insect net and 2 meters high
- Installing a heating system of 250,000 heaters capable of heating 3 million kilocalories, which includes a set capable of heating one hectare.
- Installation of fan and pad cooling system with a stack of cellulose pads with a thickness of 10 cm and a height of 2 meters and exhaust fans of 140, which are
- closed two in each span.
- Installing an intelligent system that controls all interactions of the greenhouse
- Installation of curtain shade and energy saving system
- Installation of fogger system with 2 micron nozzles
- Installing circulating fans for ventilation and creating a horizontal slope
It is another equipment used in this greenhouse.

